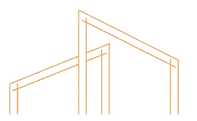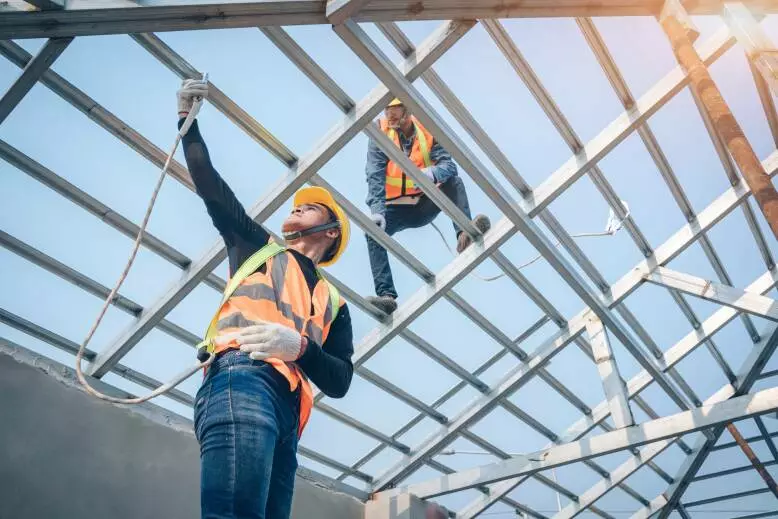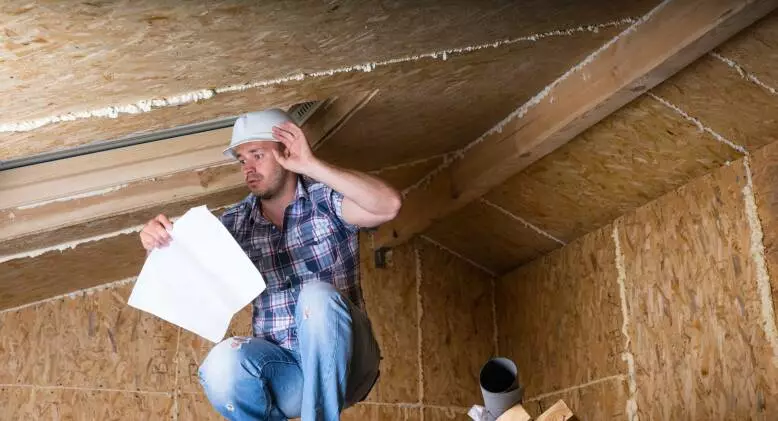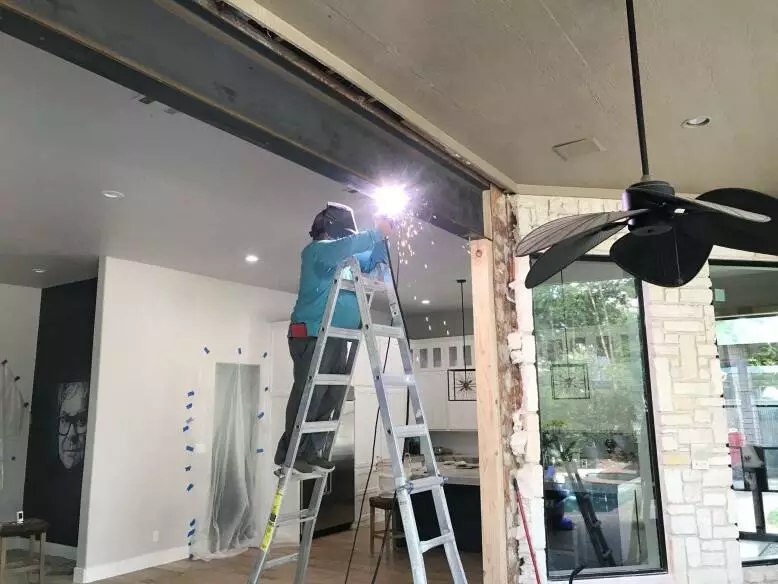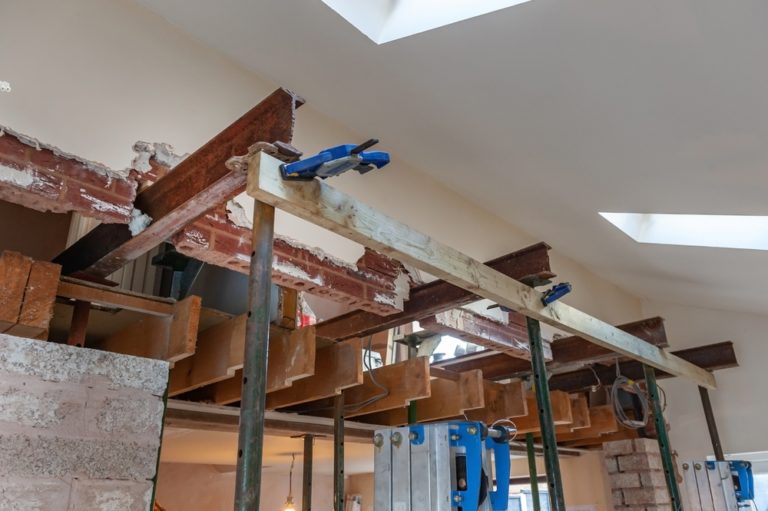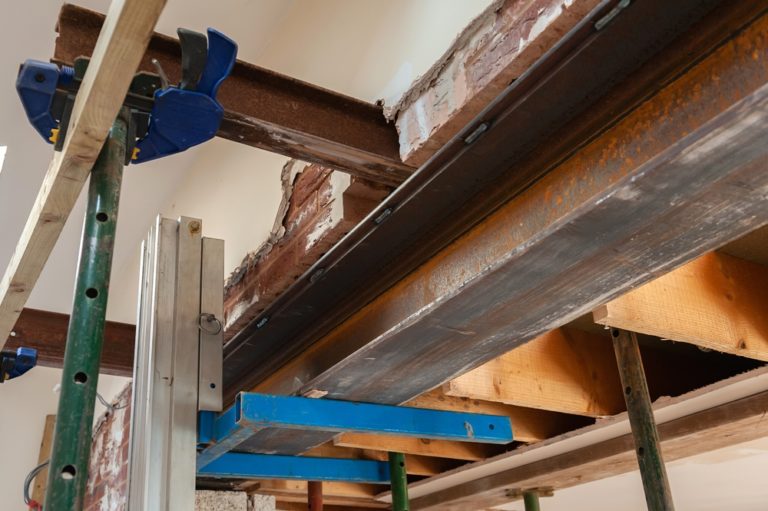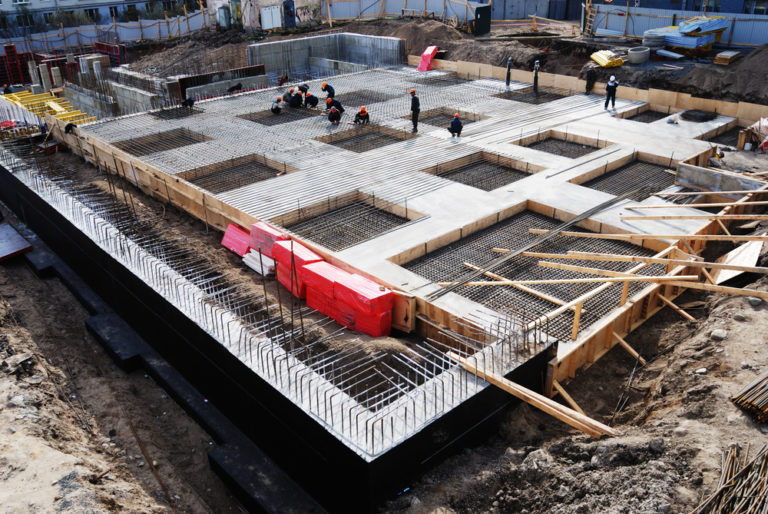If you’ve ever driven by a new housing development or a new shopping center under construction, then you are probably familiar with the sight of various types of framing. The frame of a structure forms the backbone. It is the skeletal system of a structure, supporting everything else that is attached to it. Without a strong backbone, the rest of the structure fails and becomes nearly useless. That’s why designing a strong, functional structural frame is essential to the beginning of any construction project. At Nortex Structural, we always begin with the backbone and a strong foundation, and to do that it is important to understand the types of framing.
What is Framing?
For a technical yet simple definition, framing involves fitting pieces together to provide a structure with support as well as its shape. Structural framing has been around for centuries, even thousands of years. It dates all the way back to log cabins, where giant logs of trees were carefully pieced together with some additional support constructed for a sturdy roof. In fact, the use of “studs” in framing didn’t become popular in the 1830’s. After that, “platform framing” became the norm, and it is the standard framing method that is still used today.
But not all framing is the same, nor are all methods the same. As structural engineers, it’s vital for us to be able to easily see that a particular structure may need a different type of framing. Factors to consider include the soil and landscape that a structure is being built upon, the purpose of the structure, and other environmental considerations. Slight variations will exist in framing, too, particularly in areas that may be prone to having earthquakes or other shifting of the ground.
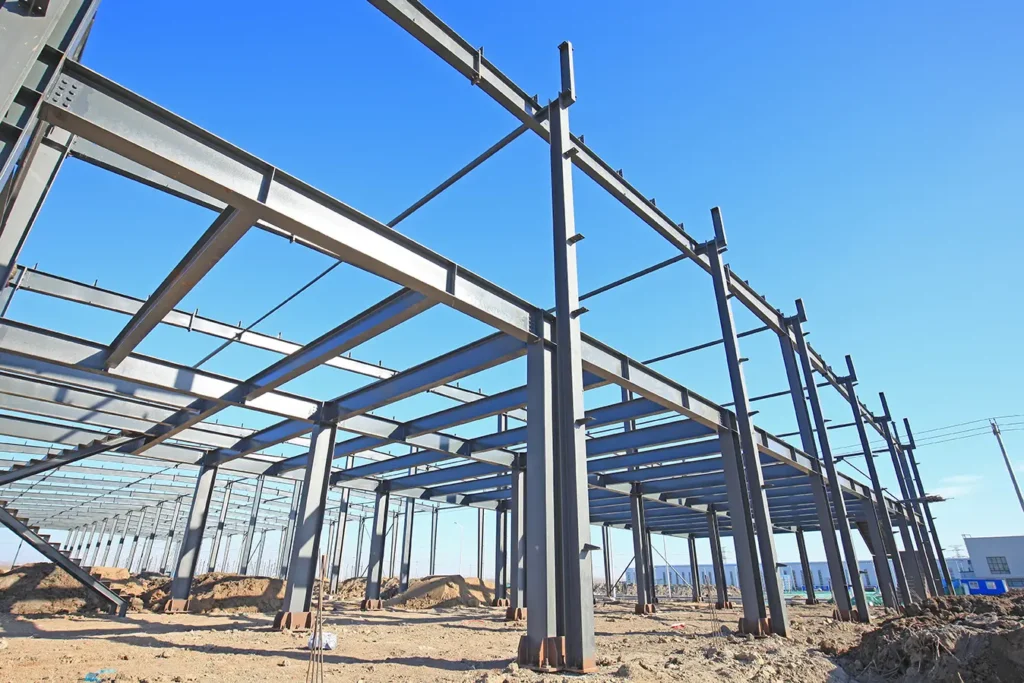
Heavy Framing
In heavy frame construction, the framing system relies on the ability of steel or concrete components to distribute loads efficiently, providing a stable and secure foundation for the entire structure. Vertical columns bear the weight of the building and transfer it to the foundation, while horizontal beams span between columns to create a grid-like framework. This method allows for efficient load distribution and minimizes the need for interior support walls, offering flexibility in interior space planning. Heavy frame construction is favored for its strength and adaptability, making it a prominent choice in the construction of tall buildings and structures requiring exceptional structural resilience. Here are some common examples of structures that utilize heavy frame construction:
- Skyscrapers and high rises
- Industrial facilities
- Bridges
- Power Plants
- Hospitals
Light Framing
Light frame construction is a prevalent method in residential and low-rise commercial building projects, characterized by the use of lightweight materials such as wood or steel. The primary framework consists of vertical studs, horizontal plates, and various beams that collectively form a skeletal structure. This construction technique is known for its versatility, cost-effectiveness, and ease of implementation. In light frame construction, the load-bearing capacity is achieved through a repetitive arrangement of standardized components, allowing for efficient assembly on-site. Here are some common examples of structures that utilize light frame construction:
- Single-Family Homes
- Townhouses
- Apartments/Condos
- Retail buildings
- Schools and Low-Rise Structures
Structural Steel Framing Design in Keller
At Nortex Structural, we have an extensive background with creating exceptional structural steel frame designs that are durable, sturdy, and built to last. Because of this experience, we can provide professional and experienced insight into structural steel frames that already exist through structural forensic analysis. So, whether you need a new structural steel frame or need one inspected, contact Nortex Structural today for guaranteed quality and professionalism.
