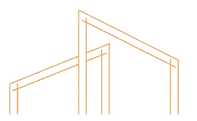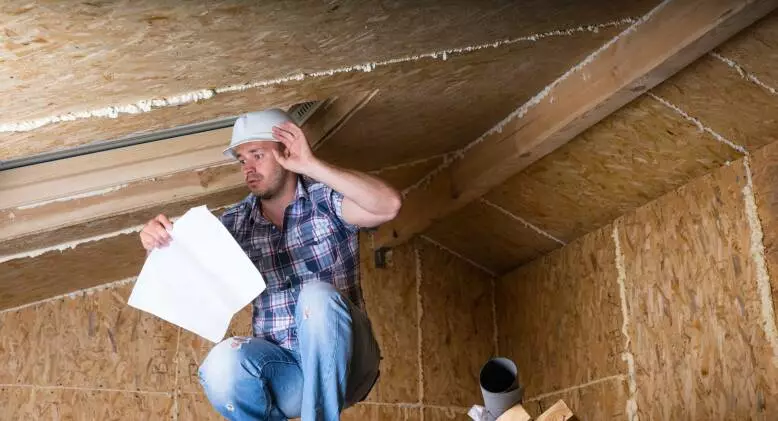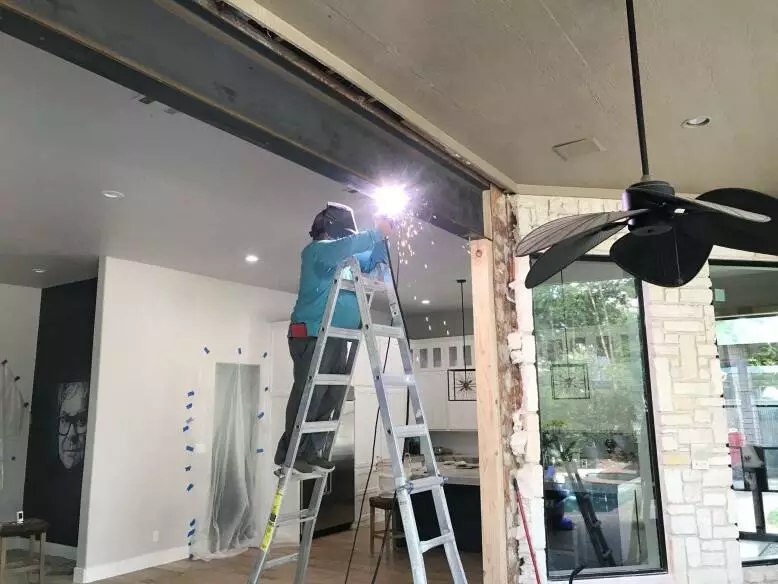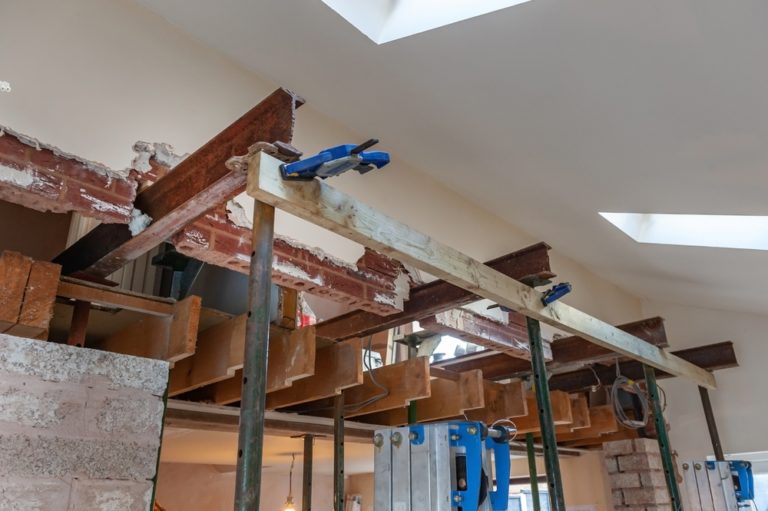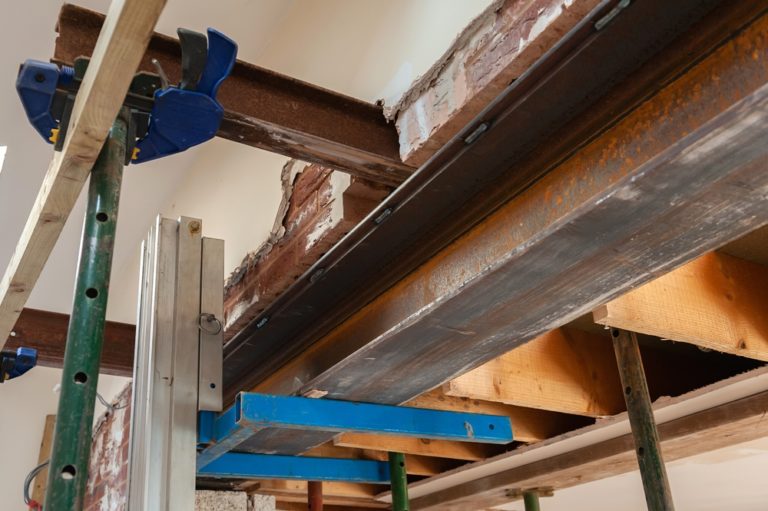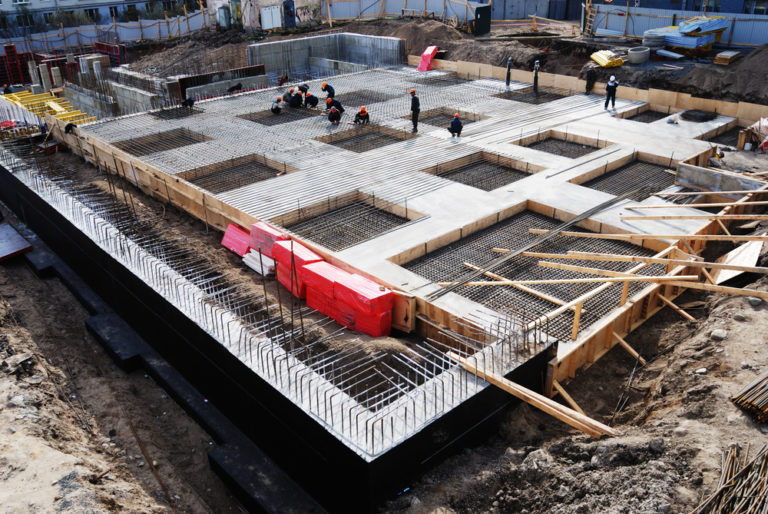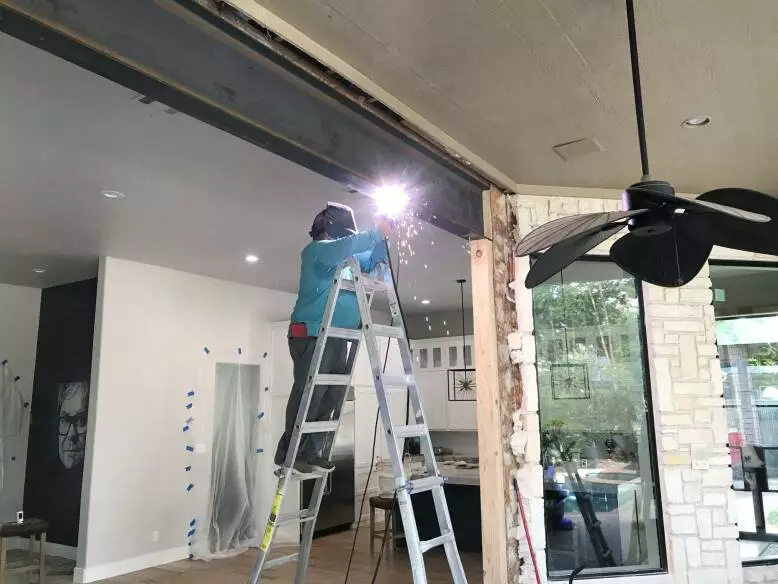At its core, structural engineering focuses on creating the designs for the “skeletons” of structures. This is done by analyzing the soil of the construction site to help determine the best method, materials, and shape of a structural foundation. Then, the engineer can also plan out and design a solid frame for the structure.
The central part of structural engineering is load capacity. The foundation and the frame of a structure need to be able to hold the weight of everything else that’s being built as well as everything that will be placed inside of the structure. Buildings of all shapes and sizes are subject to numerous stressors and loads, and without proper load-bearing a structure could completely fail resulting in damages or even severe injuries.
What Is Structural Engineering?
A branch of civil engineering, structural engineering utilizes our knowledge and understanding of physics and mathematics to design the load-bearing elements of a structure. While the discipline has an official name now, structural engineering has actually been used for thousands of years. Think back to the ancient Egyptian pyramids. These massive structures could not have been built without proper load-bearing in mind. The fact that these pyramids are still standing to this day is a testament to the power of proper structural engineering.
Assess, Analyze, And Design Structural Frames And Foundations
It’s important to note that structural engineers are not architects, and architects are not structural engineers. Both jobs are extremely valuable in the overall design and construction of a structure, but they serve two very different purposes. The best way to describe their differences is that a structural engineer designs the “bones” of the structure, while an architect designs the “look” or the aesthetic of the structure.

To form a proper design, geotechnical soil testing should be conducted at the construction site. Knowing as much subsurface data about the soil is imperative to the design of the structure. For example, here in Texas there is a lot of clay soil. These clay soils are known to expand and contract easily from changes in moisture, which must be taken into account when designing the structural foundation.
Common weather is also considered when constructing new buildings. Texas is subject to severe weather conditions of all kinds, but high winds and tornadoes are the biggest concern. When designing the structural frame of the building, the frame needs to be able to withstand high winds.
Provide Forensic Structural Engineering
A lesser known job that structural engineers perform is called forensic structural engineering. If you are thinking that it sounds investigative, then you would be correct. When there is a structural failure or collapse, an experienced structural engineer is called to determine the cause of the collapse. This is similar to a fire department determining what caused a structure fire to start.
There are a lot of different components to look at during an assessment of the cause of a structure failure. The structural engineer will look at:
- Building codes, and whether the construction was against building codes.
- Water damage
- Flaws in the original foundation or structural framing design
- Soil shifting and movement
- Foundation damage like cracks, and whether the damage was ever addressed
- Determining if the original design for the foundation and structural frame had efficient load-bearing capacity
Professional and Skilled Structural Engineering In Fort Worth
With combined decades of experience in civil and structural engineering, Nortex Structural is putting its expertise to use in the Fort Worth metroplex. Places like Fort Worth and Keller are experiencing huge growth which has led to a lot of construction. While this is great, a lot of companies will try to take shortcuts in order to save money and time. For peace and mind with your foundation and structural frame, call Nortex Structural today to schedule your inspection.
